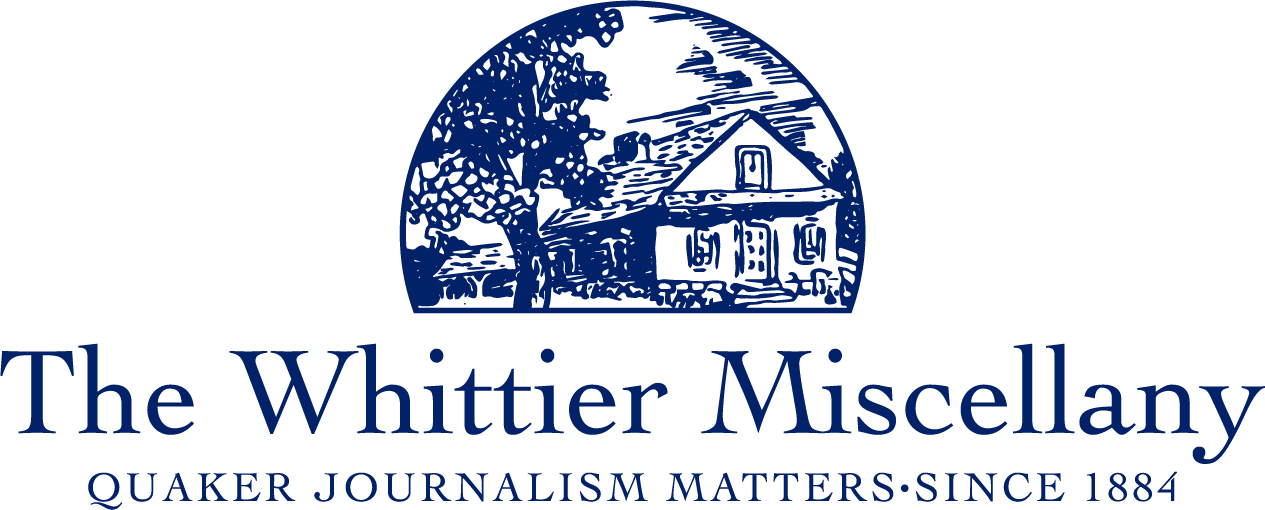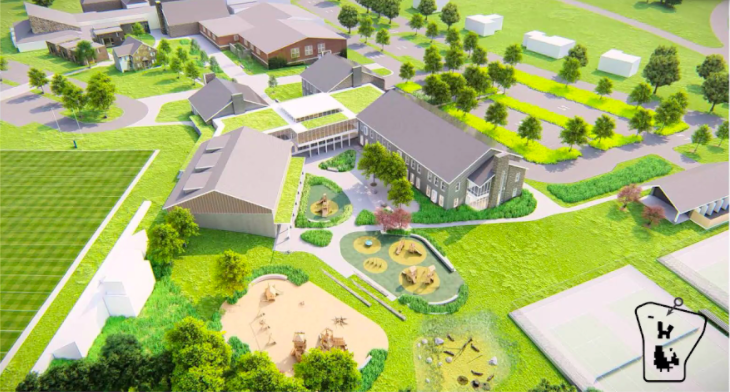WFS Moves Forward with Incyte Deal. Exciting Plans Detailed Below!
October 2, 2020
A new building proposal for the Lower School was unveiled at a parent and neighborhood meeting on Monday, September 21. The chief architects of the design, Maarten Pesch and John Keene (both of the WRT architectural firm based in Philadelphia), presented fifty slides on the plan, detailing the schematics, layout, and logistical details. One notable statistic is that, in this model, the school would gain an additional eighty-seven parking spaces, increasing the total capacity of the school (including the Lower School) from 243 to 330. Eighty of those parking spots would be located adjacent to the bermudagrass field, with 249 located on the main campus. Assuming that the need for parking does not increase, this means that the school would have a surplus of one hundred and ten parking spaces, eliminating the need for on-street parking. “The parking, in particular, is a critical issue,” Bill Baczkowski, the Assistant Head for Finance and Operations. “It’s important that we make sure that there is no need for street parking.” The new two-story lower school building would be built on the area currently occupied by the baseball and field hockey fields, and be constructed to surround a courtyard, with playgrounds, on three sides. A gym would be built into the hill between the baseball and football fields. The youngest kids, the administration, and the library would occupy the first floor, with the older kids, the meeting room, and the arts, Spanish, and science classes (called “specials” in the lower school) on the second. The plan also includes a central quad between the two buildings, as well as the consolidation of the tennis courts into a single block of six and the relocation of the tennis shed. Off campus, the bermudagrass field would be expanded to regulation size and additional parking built to accommodate spectators, and the baseball program would be moved to an as-yet-undisclosed, nearby location.
The story of Incyte began in 1991 in California by Randy Scott, currently the CEO of Invitae, another pharmaceutical company. Not long after it went public in 1993, the company underwent significant reorganization and supplemented its genomics business with drug discovery in the early 2000s, and moved to Wilmington, DE. With Paul Friedman, a former executive at DuPont, as CEO, the company operated out of leased space in the DuPont Experimental Station. While there, it partnered with Novartis over its latest drug, Jakafi. In 2011, Jakafi, a chemotherapy drug treating a few different conditions, including a type of bone marrow cancer called myelofibrosis, received the approval of the FDA and became publicly available in the United States. Sales of the drug currently make up more than 60% of the total revenue for Incyte.
Incyte leased the historic 1950s Wanamaker building (190,000 square feet; adjacent to the Lower School campus) as it’s new global headquarters in 2014, as it simultaneously hired a new CEO, Herve Hoppenot. In 2015, the company paid approximately eighty million dollars to expand the site, building 150,000 square foot office and parking garage, adding four hundred employees to the then-current six hundred. Incyte is also currently constructing a third, seven-story building directly overshadowing the Lower School, which may add further employees. The company currently employs approximately fifteen hundred people across the U.S., Europe, and Japan. More recently, the company’s arthritis drug Olumiant (baricitinib) has been cited as a potential COVID-19 treatment, when used in conjunction with Remdesevir. According to Fortune 500, as of May 2020 Incyte has so far reported revenues of 2.15 billion dollars, with profit at roughly 450 million dollars.
In October 2019, Wilmington Friends and Incyte announced an agreement in which Incyte would purchase the school’s lower school property for approximately fifty million dollars. In an announcatory statement made on October 11, 2019, Incyte said that the agreement would enable the school to “create a brand new, state-of-the-art lower school building that best serves their students today and beyond—enabling them to fulfil the goals of increased interdivisional collaboration and contact, greater community inclusion, and a more eco-friendly physical plant.” Those words echoed verbatim the contemporary letter from the Board of Trustees, which stated that “in the Quaker tradition, we want this journey to be collaborative, with all voices having the opportunity to be heard and considered. We will keep an open dialogue with, and seek input from, all of our constituents.” The trustees also acknowledged the changing market for Delaware private schools, alluding to the “transformative” potential such a sale might have on the school’s endowment—such growth would, both Incyte and Friends agreed, help allow the school to continue to be the strong institution that it is. The plan proceeded through the winter, with preliminary meetings and discussions of potential designs continuing until the worsening of the COVID-19 Pandemic in March. Work continued again in April, with approval of the plans by the committees; the plans then were approved by the board in July. September 21st culminated that process. “The pandemic did have an effect on the planning process,” said Baczkowski. “But we were able to get it back on track and things proceeded smoothly.”
Construction is currently scheduled to begin in the summer of 2022, with the building being completed by January 2024—half a year or so after the initial date set in 2019. The Alapocas neighborhood board and the Friends School board of trustees will meet and discuss the plan in the coming months. The timing ultimately depends on a number of factors, not least of which is the challenges posed by the Pandemic. The opinion may be mixed about the pros and cons of the plan. Parking, field & green space, and the usage of the current Lower School driveway continue to be important challenges in designing a suitable layout. However, optimism seems to be the dominant theme. “I think it will help to foster a sense of community throughout the divisions and make the school even more universally connected,” said Caroline Vanderloo ’22. The campuses, which are currently a fifteen-minute walk apart, would certainly be much closer, potentially facilitating a stronger sense of community throughout the school. “Logistically, emotionally—the Lower School would be so much nearer,” Baczkowski said. “More interaction would be guaranteed.” The plan has not yet been approved by the Alapocas neighborhood association board, and that may be some time away, but things are definitely on the move.































